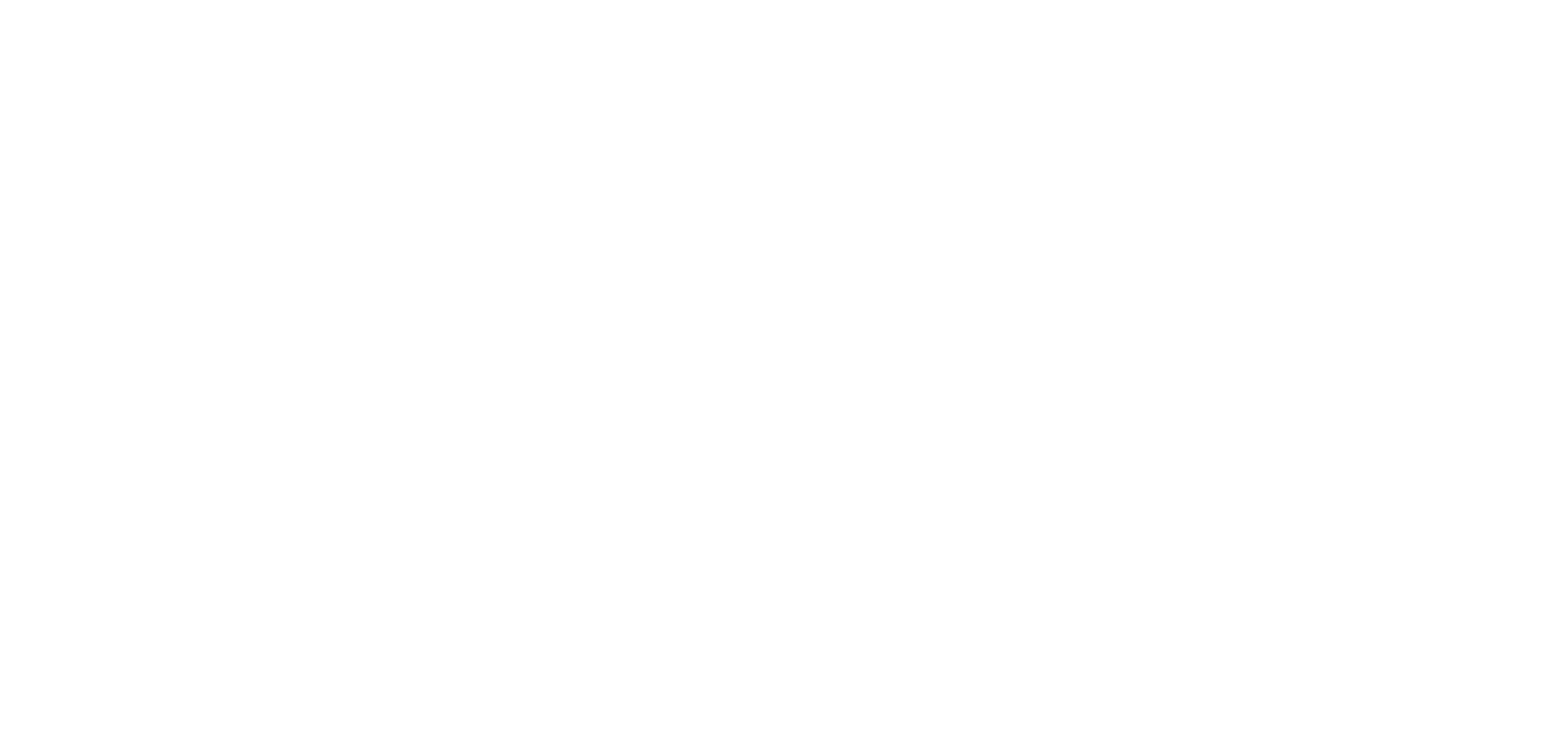Enjoy this one-of-a-kind, Eco Select Certified Modern home in West Cary’s most luxurious neighborhood, Destin. HOA includes all lawn maintenance, water for irrigation, window washing, power washing, gutter cleaning and neighborhood pickle ball courts. Sage Built desinged the most dramatic new house plan boasting a elegant primary, guest & study on main floor with over the top tile work in the 5.5 bathrooms. 3 car smart phone controlled garage with an EV charging bay. Large kitchen island & scullery makes this home perfect for entertaining which incorporate Wolfe and Sub-Zero appliances. Laundry areas on both floors and tremendous storage areas. The Sonos music system creates a wonderful evening on the Phathom Screened-in porch with a fireplace. Room for private pool See docs section for details.
Property Id : 528507
Price: $ 2,755,000
Property Size: 5,870 ft2
Property Lot Size: 0 ft2
Rooms: 10
Bedrooms: 5
Bathrooms: 5.5
BathroomsFull: 5
Listed By: Lynda Edwards
BathroomsHalf: 1
List Office Name: Howard Perry & Walston New Hom
DOM: 358
ElementarySchool: Chatham - N Chatham
FireplaceFeatures: Family Room,Gas,Outside,Stone
FireplacesTotal: 2
Flooring: Hardwood,Tile
FoundationDetails: Other
Heating: Central,Natural Gas
HighSchool: Chatham - Seaforth
LotFeatures: Back Yard,Hardwood Trees,Landscaped,Sprinklers In Front,Sprinklers In Rear
LotSizeArea: 21344.4
LotSizeSquareFeet: 21344.4
Other Features
Bar
Bookcases
Breakfast Bar
Ceiling Fan(s)
Dishwasher
Disposal
Double Oven
Double Vanity
Entrance Foyer
Garage Attached
Gas Range
Gas Water Heater
Has Cooling System
Has Fireplace
Has Garage
Has Heating System
High Ceilings
High Speed Internet
Home Owners Association
Ice Maker
Kitchen Island
Master Downstairs
Microwave
New Construction
Open Floorplan
Open Parking
Oven
Pantry
Plumbed For Ice Maker
Quartz Counters
Rain Gutters
Range
Range Hood
Recessed Lighting
Refrigerator
Room Over Garage
Separate Shower
Smart Camera(s)/Recording
Smooth Ceilings
Soaking Tub
Storage
Tankless Water Heater
Walk-In Closet(s)
Walk-In Shower
Warming Drawer
Water Closet
Wine Refrigerator
You need to login in order to post a review















