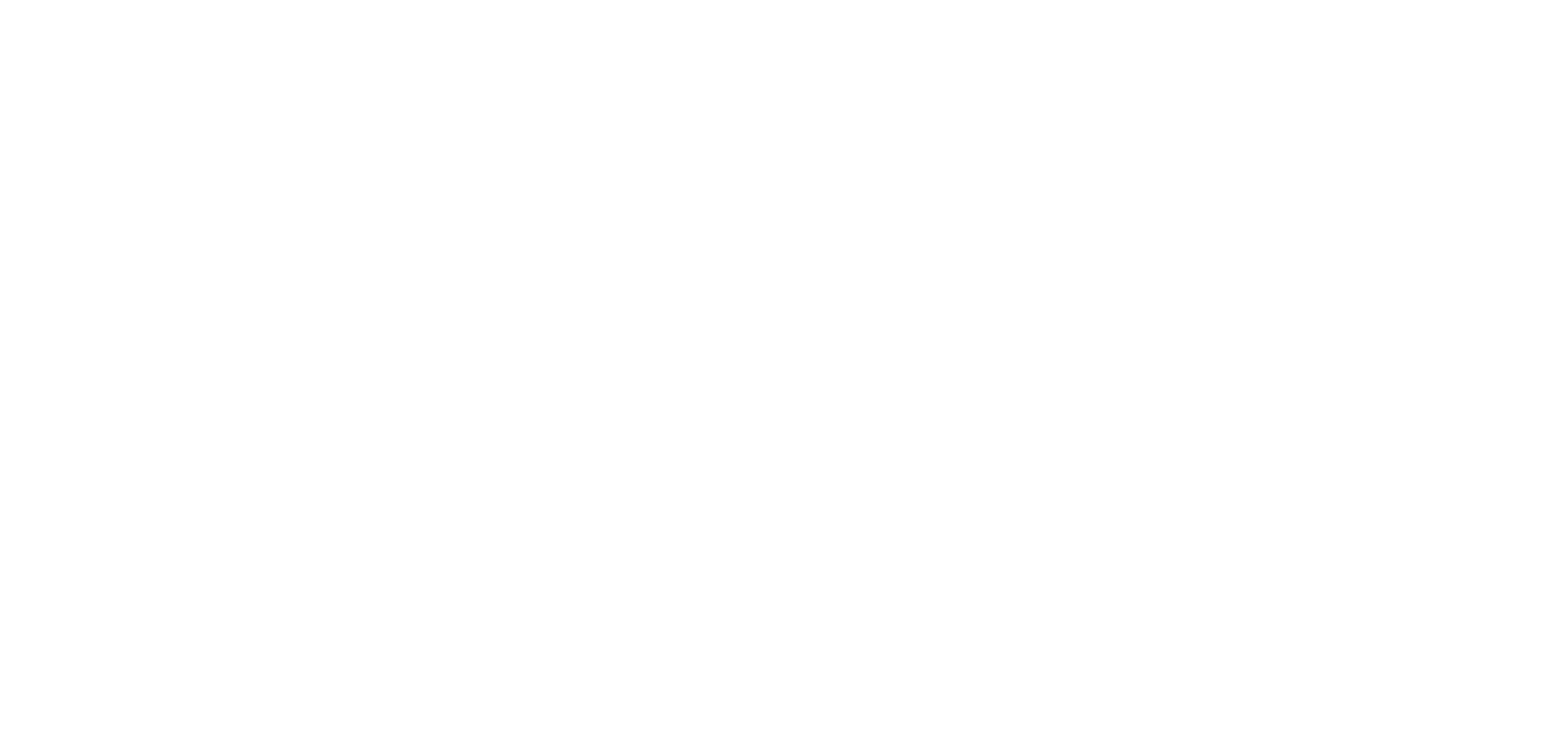Overview
- Updated On:
- July 20, 2024
- 4 Bedrooms
- 3.5 Bathrooms
- 3,690 ft2
Description
Rare Opportunity to own a 3 Story Townhome with an Elevator across the street from the Amberly Clubhouse & Pool! This incredibly upgraded home has a 3 Car Garage & 10 Foot Ceilings on the Main Level plus Hardwood Floors. There is extensive trim work throughout & 3.5 Bathrooms. Enjoy the Gourmet Kitchen w/ a Gas Cooktop, a Huge Island w/ Granite and Tons of Cabinet Space. Off the Kitchen is the Living Room & you can walk right out onto your Screened Back Porch plus a Grilling Deck. There are 2 Fireplaces, one in the Living Rm & one in the Family Rm. The Family Rm & Dining Rm are Huge & the Dining Rm has a Trey Ceiling. Take the elevator upstairs to the Master & 2 Other Bedrooms. There is also another very large Bedroom on the 1st Floor. Finally, there is a huge unfinished storage area on the top floor.
The Amberly Clubhouse has a Fitness Rm, Basketball Court, 2 Pools & more. You really need to see this home to appreciate all the it has plus the Fantastic Location!
- Principal and Interest
- Property Tax
- HOA fee
















