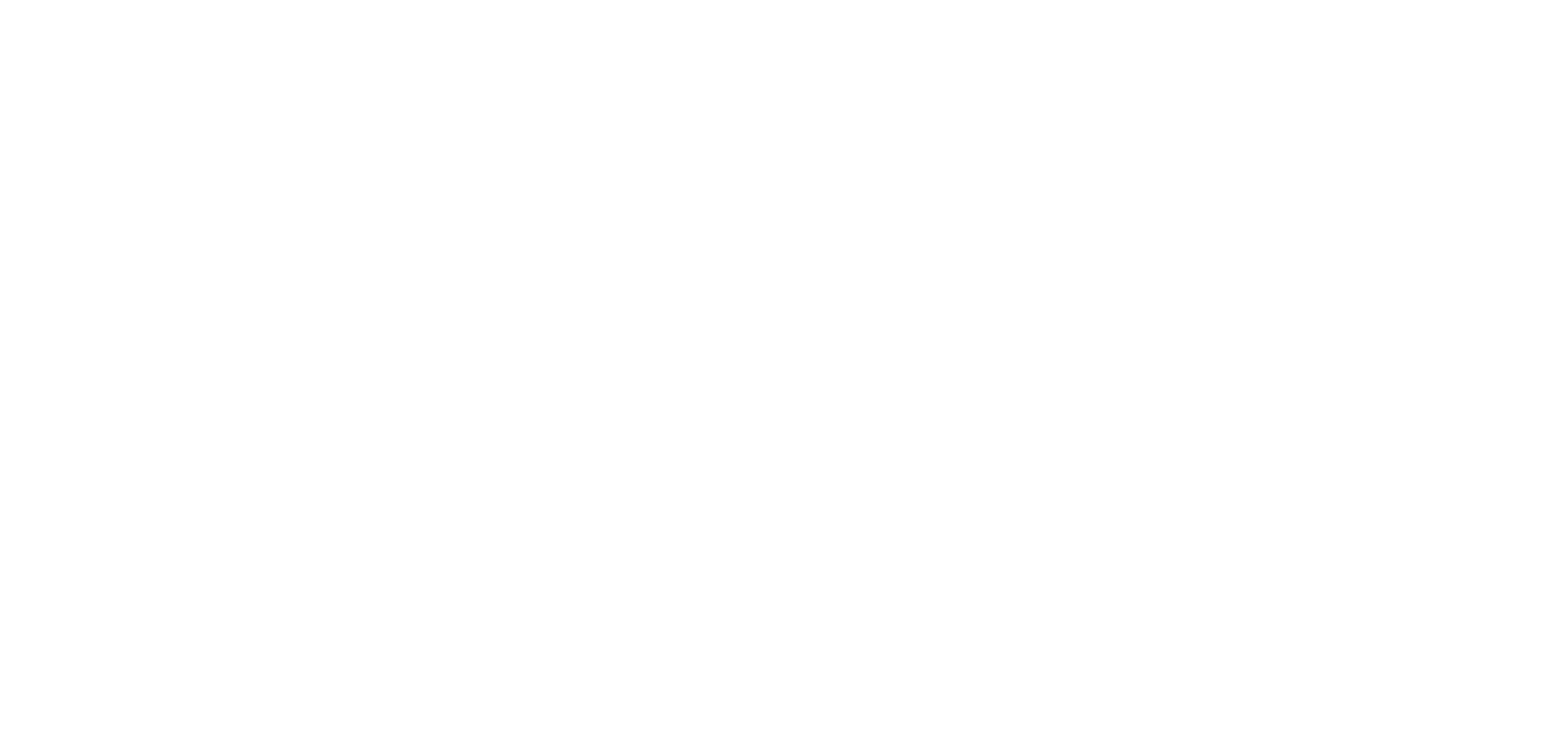- Updated On:
- June 17, 2024
- 4 Bedrooms
- 3 Bathrooms
- 2,700 ft2
*Stunning 4 Bedroom, 3 Bath Home with Open Floor Plan* Welcome to your new home! This beautiful property features an inviting open floor plan, perfect for modern living. The first floor includes a spacious living room, a large kitchen with a huge island, and an oversized dining area ideal for large gatherings and entertaining. The primary bedroom, along with two additional bedrooms, are conveniently located on the main level. Upstairs boasts a 4th bedroom and bonus room, complete with a full bath. This space can easily serve as a guest suite, home office, or movie room. The outside living area is complete with a screened-in extended back patio and a fenced manicured yard. The oversized garage has an epoxied floor that gives the garage a clean look. Close to Pinehurst, Southern Pines, and minutes away from restaurants, shopping, and premier golfing. The property is meticulously maintained inside and out and will be sure to please any buyer. Add this gem to your must-see list today! minutes away from restaurants, shopping, and premier golfing. The property is meticulously maintained inside and out and will be sure to please any buyer. Add this gem to your must-see list today!
You need to login in order to post a review
- Principal and Interest
- Property Tax
- HOA fee









