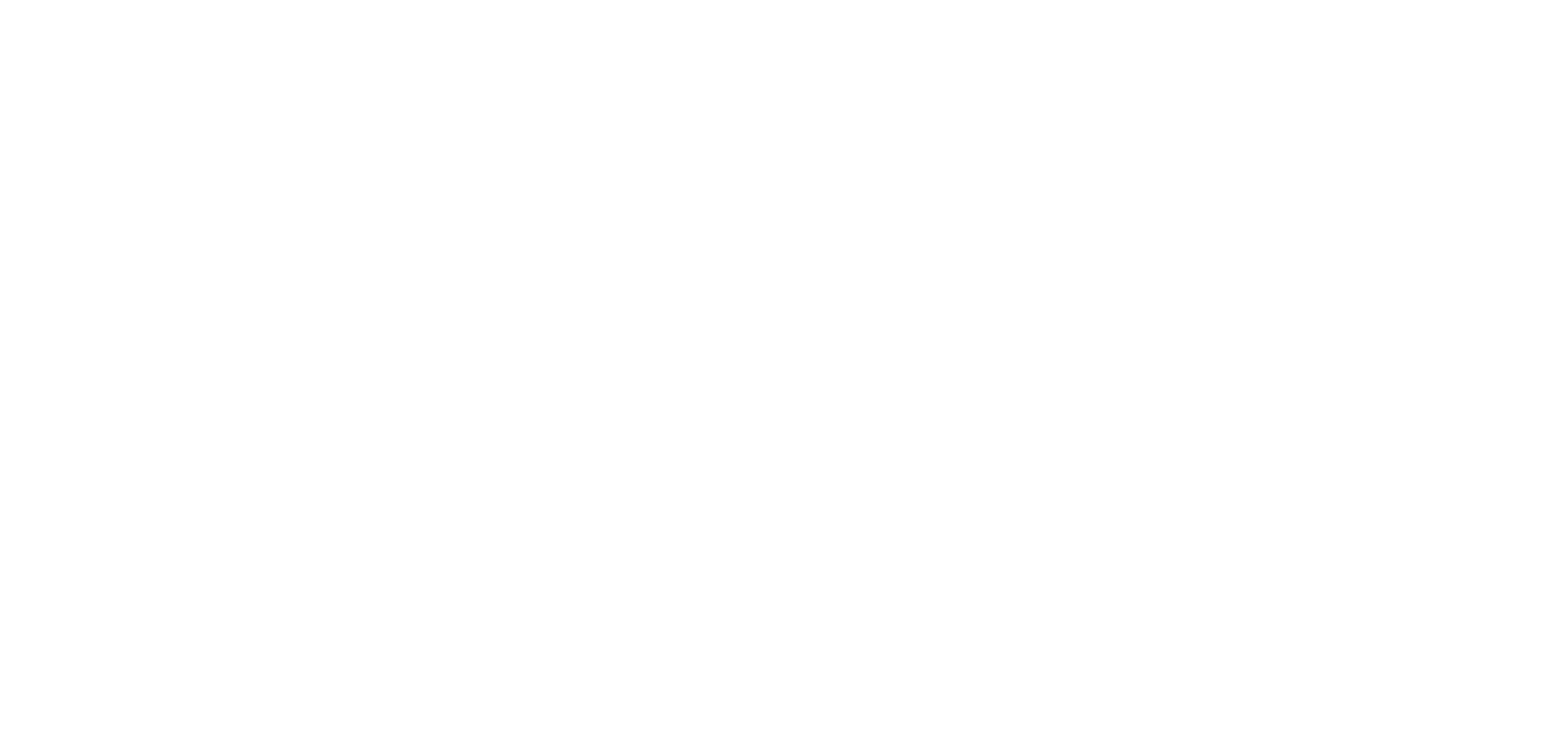- Updated On:
- July 20, 2024
- 5 Bedrooms
- 3 Bathrooms
- 2,522 ft2
The Pamlico. Formal dining with coffered ceiling and wainscotting. Open kitchen, quartz countertops, natural stone mosaic backsplash, corner pantry, and breakfast area; SS microwave, D/W, and gas range. Great room with gas log fireplace and rear porch access. Guest room located on the 1st floor with hall access to full bath with vanity, and tub/shower combination. 2nd-floor primary suite. Primary bath with walk-in closet, dual sink vanity with shaker cabinets and center drawer stack, quartz countertop, linen closet, walk-in shower, private water closet, and tile flooring. 2nd-floor laundry room with W/D connections and lvp flooring. 3 additional BRs on 2nd floor with walk-in closets & hall access to full hall bathroom with vanity, tub/shower combination with linen closet, and lvp flooring. Open loft space on 2nd floor with hall linen closet! LVP in formal dining room, kitchen/breakfast area, great room, and half bath. Front door with transom window and single sidelight. flooring. Open loft space on 2nd floor with hall linen closet! LVP in formal dining room, kitchen/breakfast area, great room, and half bath. Front door with transom window and single sidelight.
You need to login in order to post a review
- Principal and Interest
- Property Tax
- HOA fee









