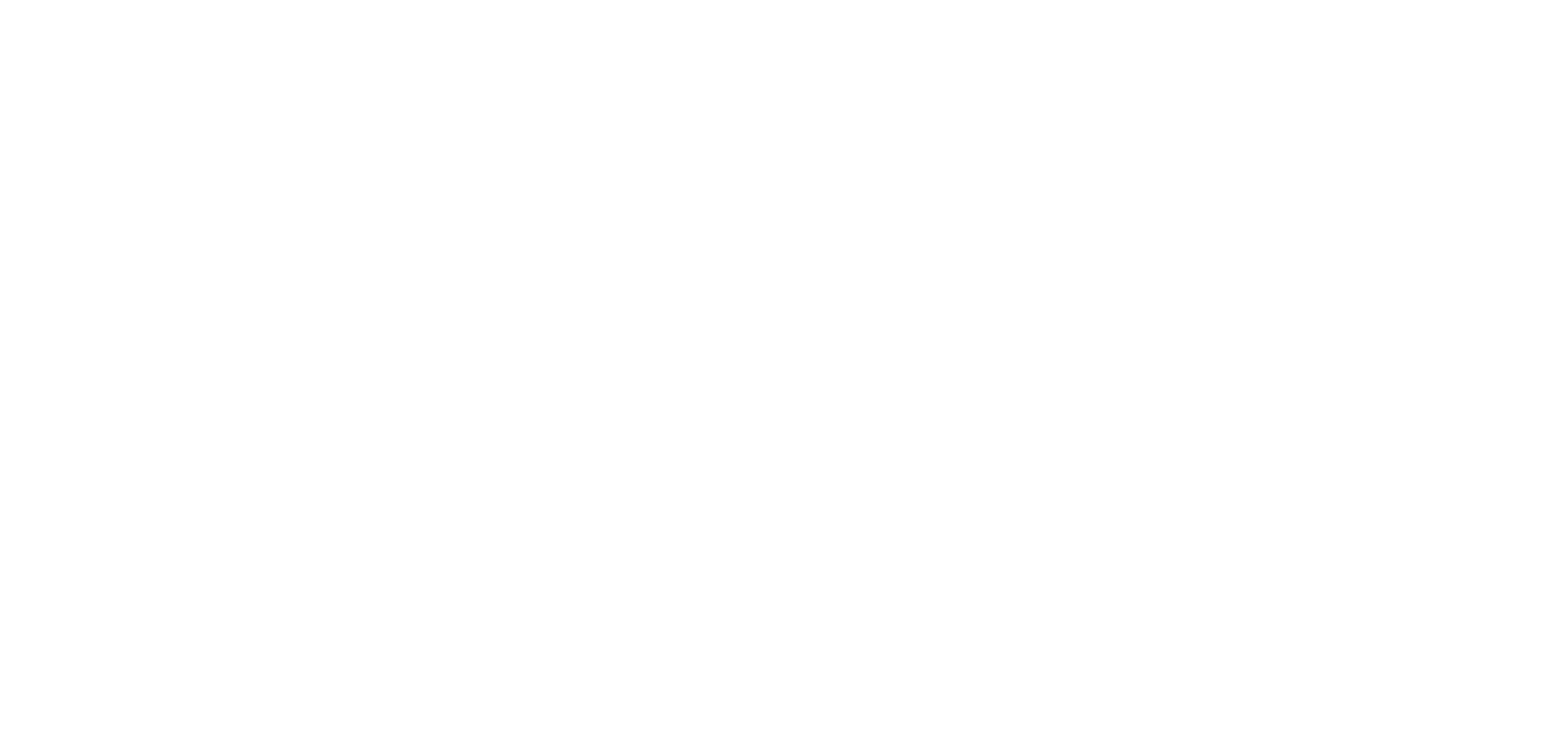- Updated On:
- July 6, 2024
- 3 Bedrooms
- 2 Bathrooms
- 2,420 ft2
OFFER DEADLINE SUNDAY JULY 14TH. Welcome to The Preserve at Kitchin Farms located in the heart of Wake Forest. Neighborhood Amenities that feature a Community Pool and Playground. Easy Access to the Neuse Trail. The Chadwick Plan. One of few offered Ranch homes in the Community. This lovely Ranch Home will not disappoint. Almost brand new, built in 2021. Everything you need is on the Main level, but also offers a Large Bonus Room ! You are welcomed by the Natural lighting and the selection of neutral colors. A Gourmet Kitchen featuring Quartz Counter Tops, Stainless Appliances,Large Island, Wall Oven and Microwave, Gas Cooktop, Pantry and is Open to the spacious Family Room. The Family Room is joined by the Open Eating Area which is steps away from your Covered Patio and Fenced Backyard. LVP Flooring and Crown Molding adorn the main living spaces. A First Floor Office with French Doors. Laundry Rm is also accessible from the Private Primary Bedroom. Additional Pantry space off the Garage Entry! No Steps in from the Garage. The Front Porch offers a nice size to add your personal touch. You will love the Space this Home has to Offer.
You need to login in order to post a review
- Principal and Interest
- Property Tax
- HOA fee















