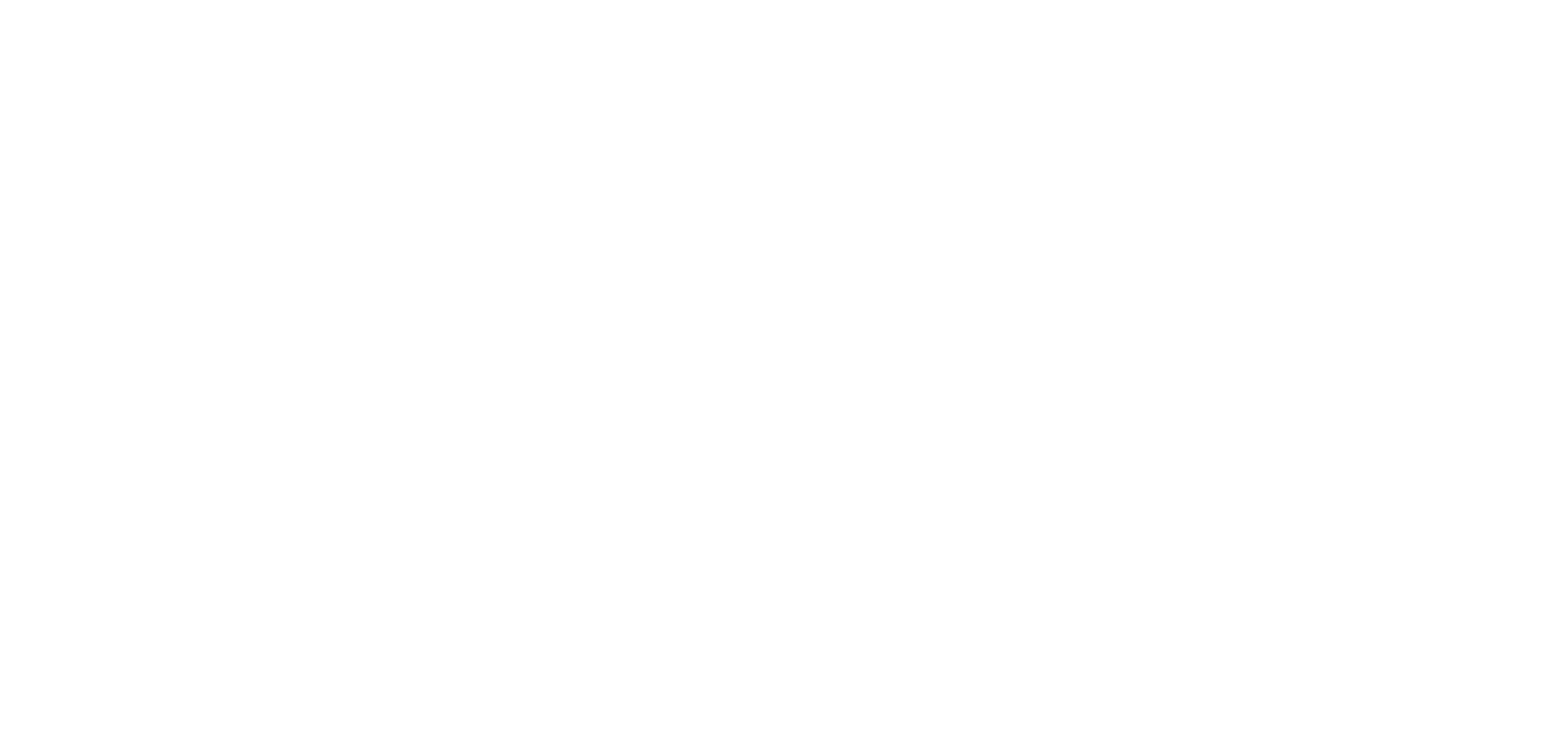Overview
- Updated On:
- July 23, 2024
- 5 Bedrooms
- 4.5 Bathrooms
- 4,360 ft2
Description
3 Car Garage! 1st Floor Bedroom!! Kitchen: Custom white Cabinets to ceiling w/crown Trim, Granite Countertops, Tile backsplash, Under Cabinet Lights, Lg. Island, SS appliances. Family Room: Stained Ceiling Beams, Gas Log fireplace w/Stone, Mantle & Shiplap above. Master Bedroom: Trey Ceiling w/ Crown trim, Fan w/ light & Triple Windows. Master Bath: Tile surround shower, sep. Soaking tub, split vanities w/ granite countertops, Lg. walk in closet. 3 additional bedrooms on the second floor. Bonus RM on 3rd Floor w/cabinet, granite counter, & beverage fridge area and half bathroom. Screened Porch w/ Gas Log Fireplace, Stone surround & Mantle. Sealed Crawl Space!!
Address: 1500 Yardley Drive, Wake Forest NC 27587
City: Wake Forest
Area: Stonewater
State/County: Wake
Zip: 27587
Country: US
Open In Google Maps
Property Id : 531370
Price: $ 1,175,000
Property Size: 4,360 ft2
Property Lot Size: 0 ft2
Rooms: 10
Bedrooms: 5
Bathrooms: 4.5
BathroomsFull: 4
Listed By: Jamie Welch
BathroomsHalf: 1
List Office Name: Raleigh Realty Inc.
DOM: 141
ElementarySchool: Wake - Rolesville
FireplaceFeatures: Family Room,Gas,Gas Log,Outside,Stone,Other
FireplacesTotal: 2
Flooring: Carpet,Hardwood,Tile
FoundationDetails: Other,See Remarks
Heating: Forced Air,Natural Gas,Zoned
HighSchool: Wake - Heritage
LotFeatures: Landscaped
LotSizeArea: 15246
LotSizeSquareFeet: 15246
Other Features
Bathtub/Shower Combination
Ceiling Fan(s)
Coffered Ceiling(s)
Crown Molding
Dishwasher
Double Vanity
Eat-in Kitchen
Entrance Foyer
Garage Attached
Gas Cooktop
Granite Counters
Has Cooling System
Has Fireplace
Has Garage
Has Heating System
High Ceilings
Home Owners Association
Kitchen Island
Microwave
Open Floorplan
Oven
Pantry
Rain Gutters
Range Hood
Recessed Lighting
Separate Shower
Smooth Ceilings
Soaking Tub
Storage
Tankless Water Heater
Tray Ceiling(s)
Walk-In Closet(s)
Walk-In Shower
Water Closet
$ 6,024.46
per month- Principal and Interest
- Property Tax
- HOA fee
$ 4,555.71
Sat
27
Jul
Sun
28
Jul
Mon
29
Jul
Tue
30
Jul
Wed
31
Jul
Thu
01
Aug
Fri
02
Aug
Sat
03
Aug
Sun
04
Aug
Mon
05
Aug















